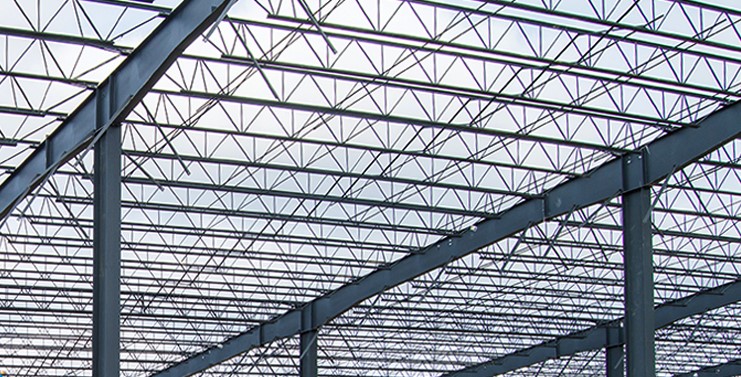
Introduction
Open Web Steel Joists (OWSJ) are widely used in prefabricated metal buildings due to their high strength-to-weight ratio, cost-effectiveness, and adaptability to various architectural layouts. However, the unique characteristics of prefabricated metal buildings introduce specific engineering challenges in designing and detailing OWSJ. Addressing these challenges with targeted engineering solutions is essential for optimizing performance, safety, and cost-efficiency.
Engineering Challenges and Solutions
Complex Load Distribution
Challenge: In prefabricated metal buildings, complex load paths are often due to asymmetrical designs, uneven load distributions, or high lateral forces from wind and seismic activities.
Solution: Engineers can employ advanced structural analysis software like SAP2000 or STAAD.Pro to model load paths accurately. For instance, incorporating lateral bracing systems, such as X-bracing or knee bracing, helps distribute loads more evenly across the structure. Additionally, using moment frames in conjunction with OWSJ can enhance the overall rigidity of the building.
Vibration and Deflection Control
Challenge: OWSJ are prone to vibrations and deflections, especially over long spans, which can affect building comfort and functionality.
Solution: One effective solution is increasing the joist depth or using heavier gauge steel to reduce deflection and increase stiffness. Engineers can also specify the use of joists with camber (a slight upward curvature) to counteract deflection under load. For critical applications, integrating vibration dampers or selecting joists from manufacturers like Vulcraft that offer enhanced stiffness through web member optimization can be beneficial.
Integration with Building Systems
Challenge: Coordination between structural and mechanical systems can be difficult, especially when routing HVAC ducts, plumbing, and electrical conduits through the open web structure.
Solution: Detailed BIM (Building Information Modeling) coordination can resolve clashes between joists and other building systems early in the design phase. By using BIM software such as Revit or Tekla Structures, engineers can visualize and adjust penetrations for ducts or pipes without compromising the integrity of the joists. Specifying pre-punched holes in non-critical web members for routing utilities is another practical approach.
Fire Resistance
Challenge: Steel joists lose strength rapidly when exposed to high temperatures, posing a risk in fire-prone areas or when stringent fire ratings are required.
Solution: Applying spray-applied fire-resistive materials (SFRMs) like Cafco Blaze-Shield II can provide necessary fire protection without adding significant weight. Alternatively, engineers can specify intumescent coatings, which expand when exposed to heat, protecting the steel from direct flame. For high-risk applications, encasing joists in gypsum board or using fire-resistant ceiling assemblies can enhance fire performance.
Manufacturing and Fabrication Tolerances
Challenge: Prefabricated buildings require precise alignment, and any deviations in the fabrication of OWSJ can cause significant on-site adjustments.
Solution: To address this, engineers can adopt tight quality control measures during fabrication, such as using laser cutting and automated welding technologies that improve accuracy. Specifying joists from reputable manufacturers like New Millennium Building Systems, known for their stringent quality assurance protocols, can minimize on-site issues. On-site, using adjustable joist seats or bolted connections can facilitate easy alignment corrections.
Advantages
Material Efficiency and Cost Savings
OWSJ offers material efficiency by using less steel compared to traditional beams, leading to lower costs in material, transportation, and installation. This makes them an ideal choice for prefabricated metal buildings, where budget constraints are common.
Design Flexibility
The open web structure allows for long spans and fewer supports, providing large, unobstructed interior spaces. This flexibility is particularly advantageous in commercial and industrial prefabricated buildings where clear spans are necessary.
Ease of Installation
OWSJ are lighter than solid web members, reducing crane time and labor costs during installation. This ease of handling aligns well with the rapid construction timelines typical of prefabricated metal buildings.
Reduced Foundation Loads
The lighter weight of OWSJ results in reduced foundation sizes, which can lead to significant cost savings, particularly on sites with challenging soil conditions where deep or expensive foundations might otherwise be required.
Sustainability
By using less material, OWSJ contributes to more sustainable building practices. The reduced steel consumption lowers the embodied carbon of the structure, making it easier to meet green building standards such as LEED.
Conclusion
Designing and detailing OWSJ in prefabricated metal buildings involves overcoming specific challenges, such as managing complex load distributions, controlling vibrations, and integrating other building systems. By applying targeted engineering solutions—such as advanced structural analysis, coordinated BIM modeling, and specialized fireproofing techniques—engineers can effectively address these challenges. The inherent advantages of OWSJ, including material efficiency, design flexibility, and installation ease, make them a highly effective choice in prefabricated metal building construction.
Contact Tom Schaffer at www.insource-global.com and tschaffer@insource-global.com to work with structural engineers who have experience with challenging OWSJ solutions.










